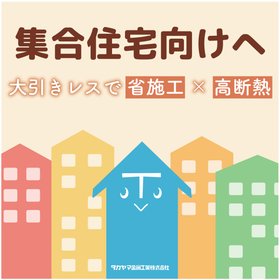Eco Panel System
Gypsum board specification! Since it does not use a wooden frame, disposal and recycling during demolition are easy.
The "Eco Panel System" is a panel system that uses low-cost, quasi-non-combustible gypsum board. Compared to conventional methods, it significantly reduces the labor and time required for installation, as it requires almost no adhesive. Since both the board and the intermediate studs can be processed together, it generates no composite waste and is environmentally friendly. 【Features】 ■ Uses low-cost, quasi-non-combustible gypsum board ■ Significantly reduces labor and time for installation compared to conventional methods ■ Easy disposal and recycling during dismantling due to the absence of wooden frames ■ Allows for simultaneous processing of the board and intermediate studs ■ Environmentally friendly as it generates no composite waste *For more details, please refer to the PDF materials or feel free to contact us.
- 企業:共和成産
- 価格:Other













